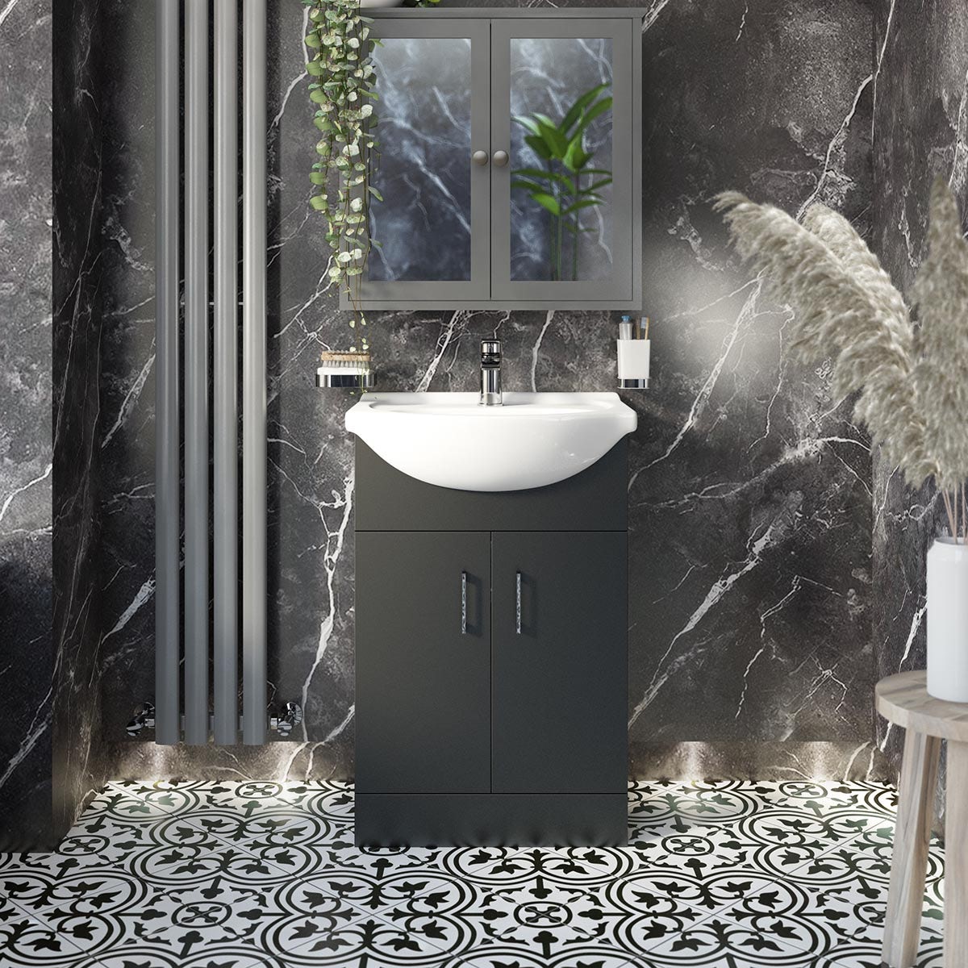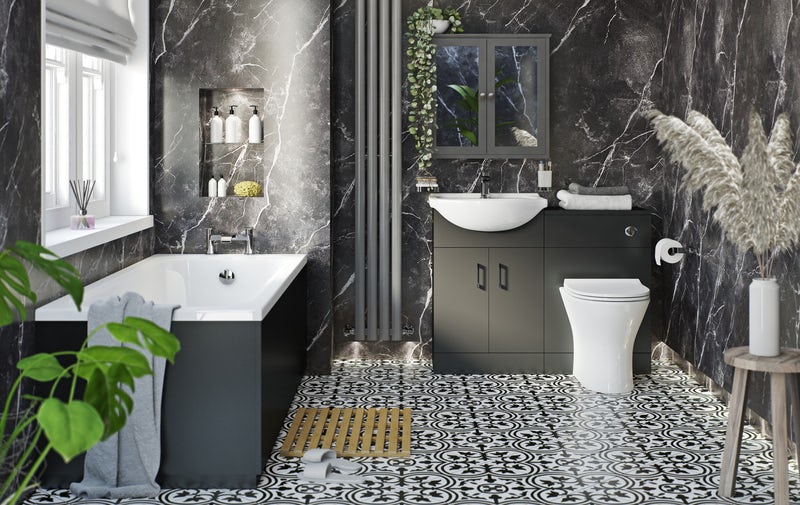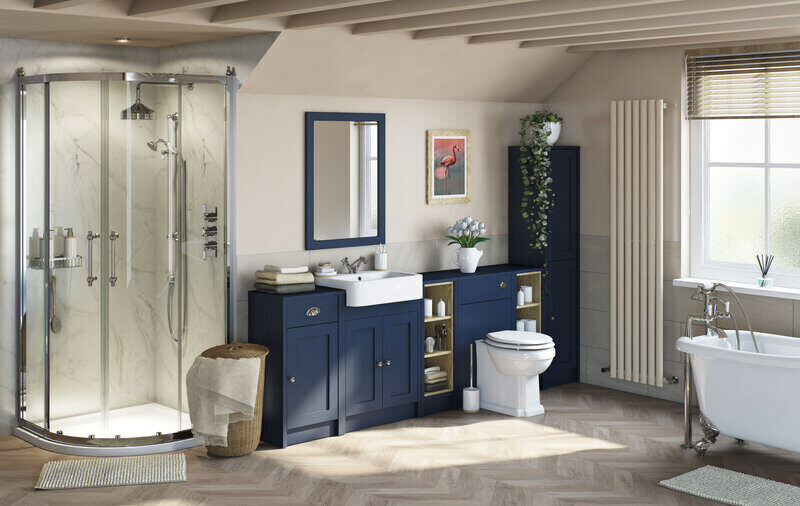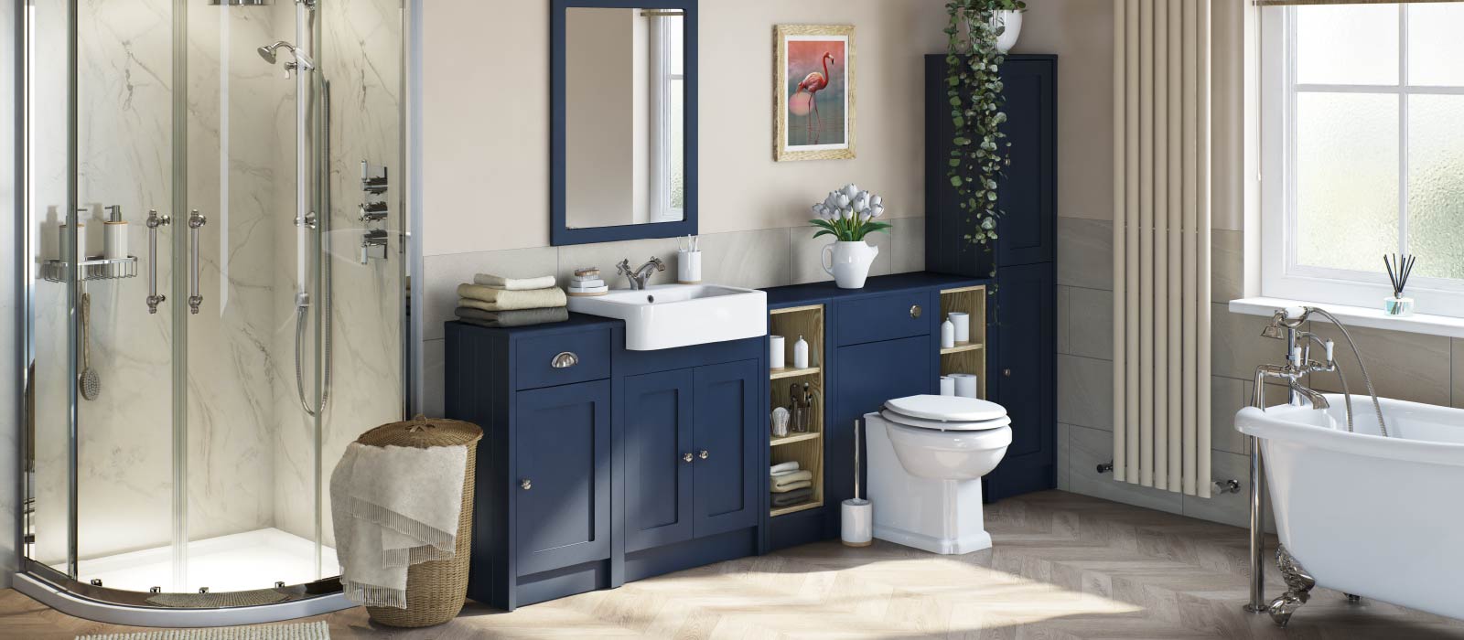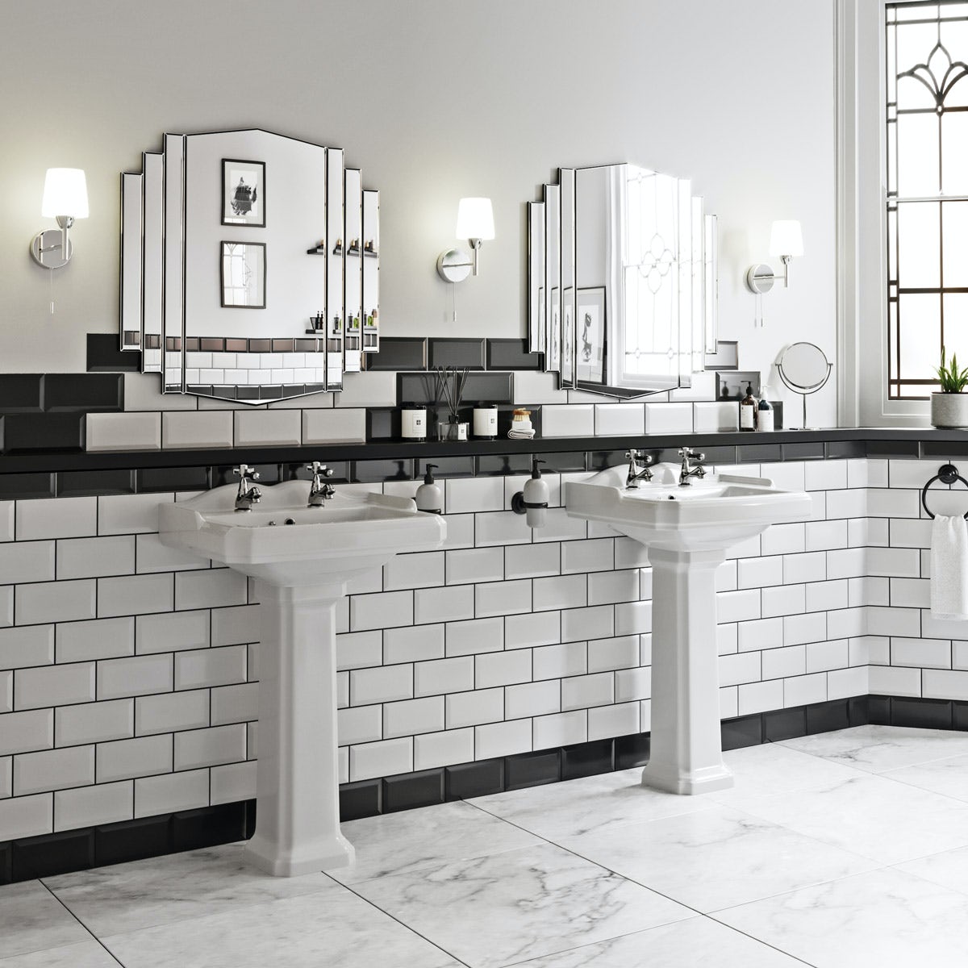3D design software can be a powerful tool for planning and visualising your bathroom renovation. It allows you to see how different design elements will look in your space, and make adjustments before any work begins. Here are some tips for getting started with 3D design software for planning your bathroom.
1. Choose a Software
There are many different 3D design software options available. Choose software that is user-friendly and has the features you need for your project. Some software options are free, while others require a subscription or one-time purchase.
2. Measure Your Space
Accurately measuring your bathroom space is crucial for creating a realistic 3D model. Measure the length, width, and height of the room, as well as the location of windows, doors, and electrical outlets. It’s a good idea to take photos of the space as well, so you can refer to them while working on your design.
3. Create a Floor Plan
Once you have your measurements, use the software to create a floor plan of your bathroom. This will give you a foundation to build upon as you add design elements such as cabinetry, fixtures, and tile. Be sure to include all of the necessary plumbing and electrical locations in your floor plan.
4. Experiment with Different Design Elements
3D design software allows you to experiment with different design elements and see how they will look in your space. Try out different color schemes, tile patterns, and fixtures to see what works best. You can also play around with the layout of the room, moving things around until you find the perfect design.
5. Get Professional Help
If you’re planning a major bathroom renovation, it’s a good idea to get professional help to ensure that your design is functional and meets all building codes and regulations. Consider working with a design professional who can help you to create a design that is both beautiful and functional.
In conclusion, 3D design software can be a powerful tool for planning and visualizing your bathroom renovation. Choose software, accurately measure your bathroom space, create a floor plan, experiment with different design elements, and consider getting professional help to ensure that your design is functional and meets all building codes and regulations. With these steps in mind, you can use 3D design software to create a bathroom that is both beautiful and functional. Remember to keep in mind your budget and the timeline of your project while planning, and don’t be afraid to make changes and adjustments as needed. With a little time and effort, you can create a bathroom that you’ll love.

