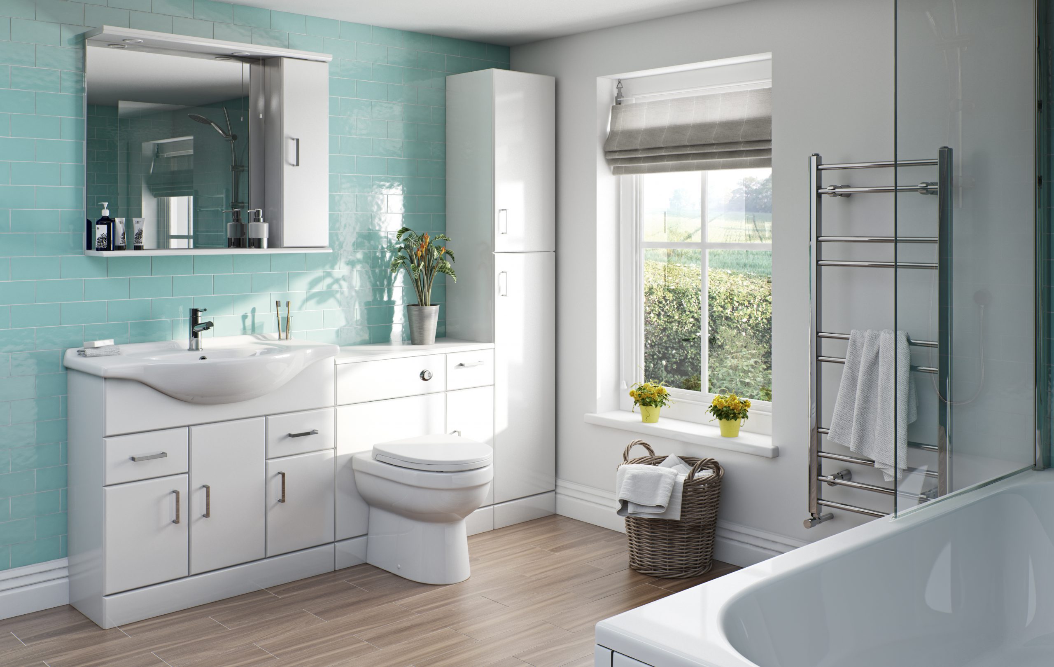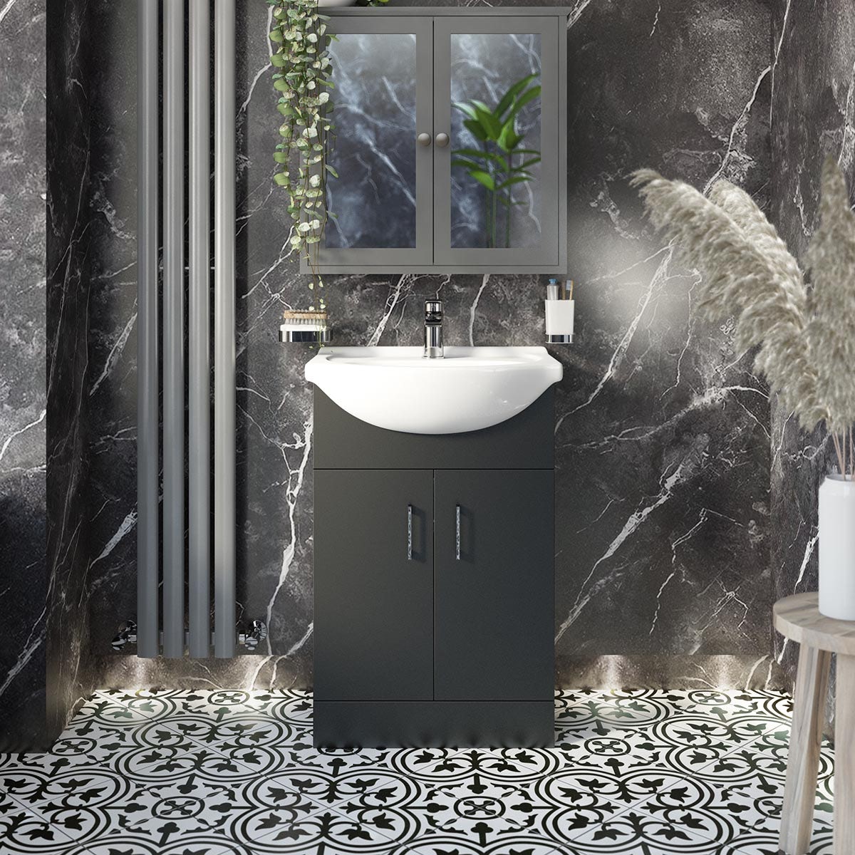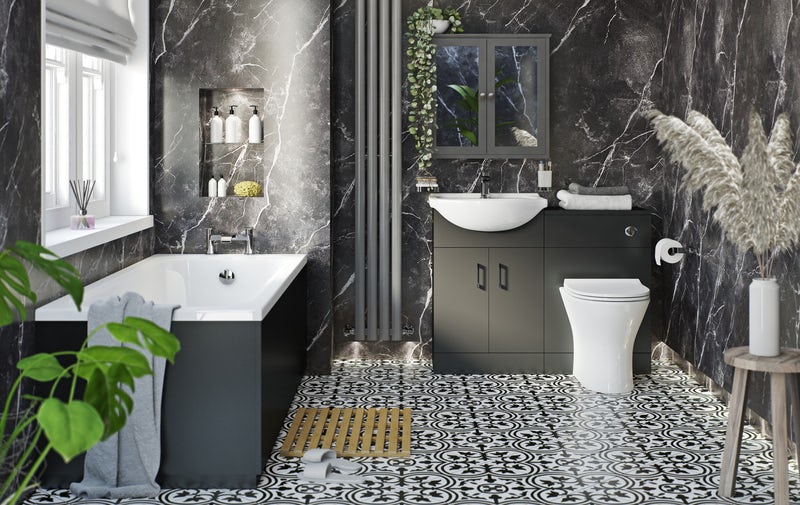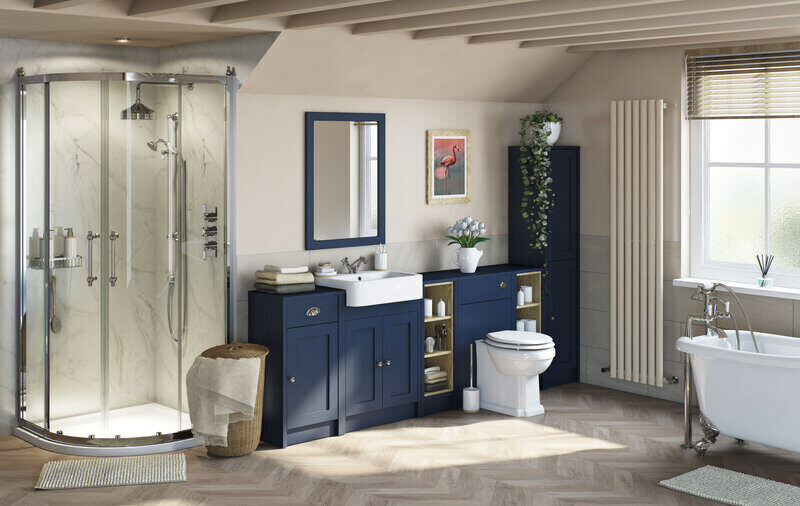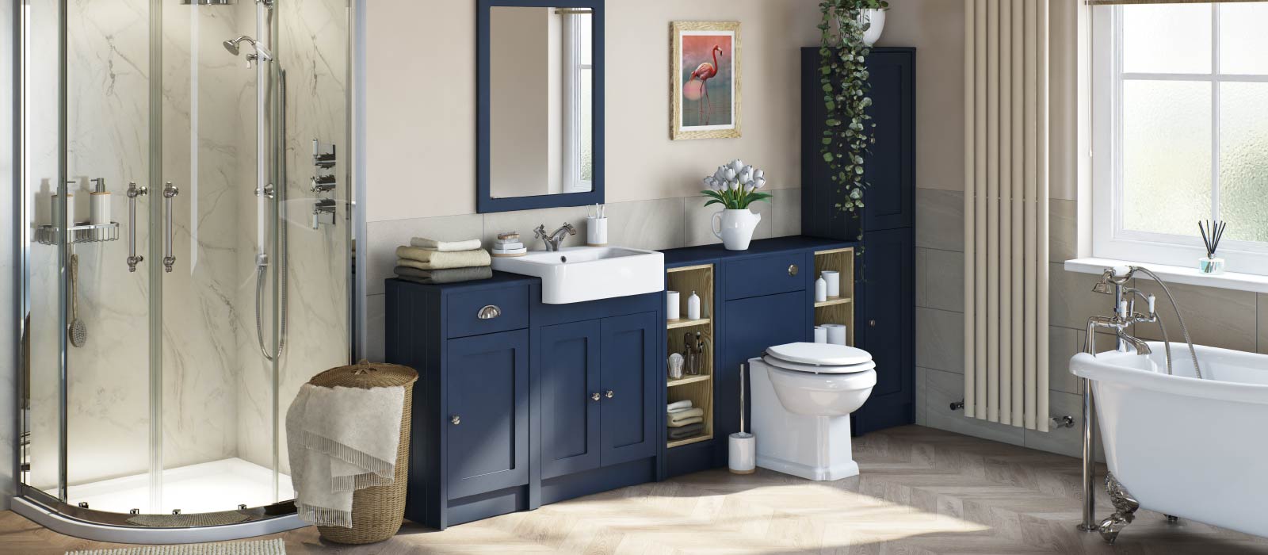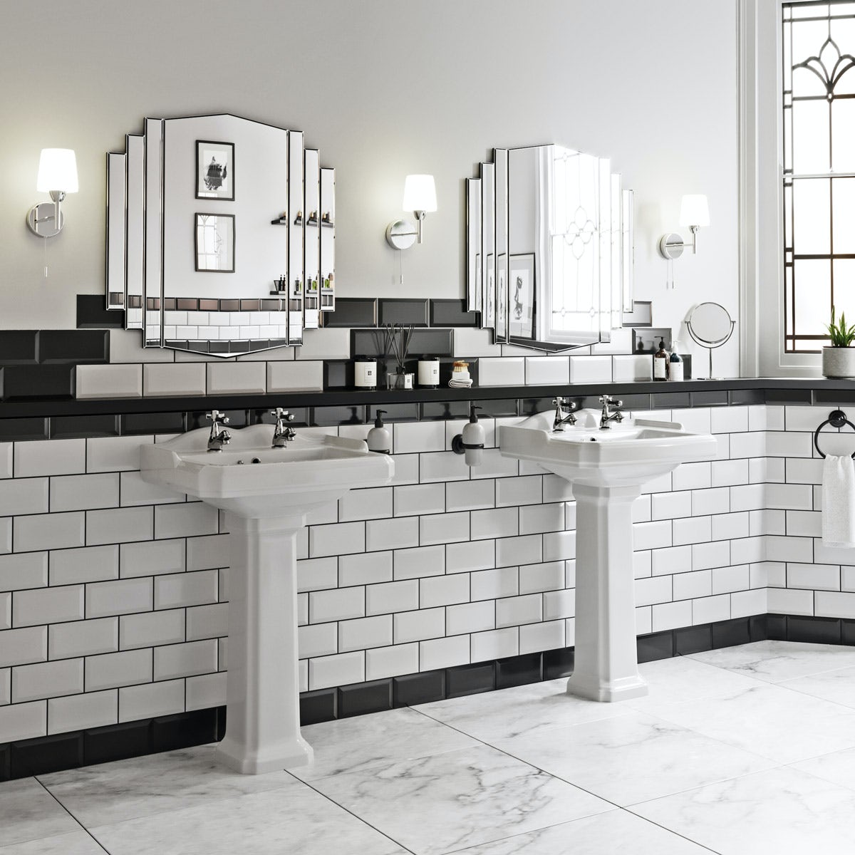Planning a Bathroom Suite Layout: A Step-by-Step Guide
When buying a home, installing a new bathroom suite can be one of the most exciting and rewarding projects to take on. Every homeowner should be aware of proper layout planning – the importance of a functioning and practical space, as well as looking great and complimenting the décor of your home. But how can you make sure that you get it right? Here is our step-by-step guide to planning a bathroom suite layout, ensuring that you end up with a bathroom that you’ll never want to leave.
Quick Summary of Key Question
Start by measuring the space you have available and consider what features are important for your layout, such as any fixtures or storage needs. To help with the design process, consider using a bathroom layout planning tool for visualizing your plans before purchasing items.
Preparing to Plan Your Bathroom Suite Layout
Before beginning the steps to plan your bathroom suite layout, it’s important to first be prepared for the process. This includes gathering all of the necessary materials, getting familiar with building codes and making sure that you have an accurate idea of what you want in your bathroom. Taking these important preparatory steps will ensure that the overall layout process runs smoothly.
First, it is essential that you gather the proper tools required for planning a bathroom layout. Having a measuring tape, pencils, graph paper, a leveler, and template forms may all come in handy during this process. Additionally, having a protractor or angles tool such as a triangle ruler might also prove useful when drawing angles and arcs for more intricate pieces within the layout. Making sure that you have the necessary supplies before beginning will make the entire design task easier and faster to complete.
Next, another important part of preparing for your bathroom suite is becoming aware of local building codes and regulations in regards to plumbing and wiring. Planning ahead to know when lines need to be placed and certain walls needed for support can save time by making sure particular alterations do not need to be done later down the line. Furthermore, if any changes are made after inspection has been completed this could lead to further costs afterwards. And don’t forget – safety always comes first!
Finally, It is paramount that you arrive at a clear idea of how you want your restroom space to look like before beginning the layout planning process properly. Knowing where fixtures should go and considering specific features like specialized lighting should be taken into consideration before making any solid plans. Also thinking through how much storage space you need while keeping countertops clear will help maximize available space while providing both aesthetics and practicality in the room design.
Having taken all necessary preparation steps will increase possibilities for success when it comes to planning a bathroom suite layout. By procuring necessary supplies, understanding local building codes, and forming an idea of how you want your room to look prior to starting offers greater accuracy in spaces created without compromising on craftsmanship or beauty. Now that preparations have been complete we can move onto one of the most important aspects of planning–measuring your bathroom for layout planning!
Most Important Points to Remember
Before beginning the process of planning a bathroom suite layout, it is important to be prepared. This includes gathering the necessary materials, getting familiar with building codes, and having a clear idea of what you want in the space. Once you have taken these preparation steps, you will increase your chances of success when it comes to planning your layout. This involves measuring the bathroom and making sure all fixtures are placed correctly while accounting for practicality and aesthetics. Following this guide will help ensure that your room design is successful without any compromises.
Measuring Your Bathroom for Layout Planning
Measuring your bathroom for layout planning is an extremely important step when undertaking any bathroom design project. The measurements of your bathroom will influence the space you need for furniture, fixtures, and other items, and determine what type of products you can purchase that would fit the space available. This step should be done before any shopping has been done, and careful data should be recorded to ensure accuracy.
There are many advantages to taking detailed measurements. Accurate measurements mean that users can be sure of their chosen products fitting into the designated area. Additionally, it provides a basis to begin designing a layout from and helps avoid costly mistakes down the line. By measuring the room prior to making purchases, users also know what types of items are available to them and which ones can work with their layout.
On the other hand, it is possible to underestimate the size and complexity of a room when taking initial measurements. If such an error is made, it can lead to costly reshuffling of furniture or purchasing new items that may not fit within the desired style. Furthermore, some measurements are difficult to take without advanced knowledge in carpentry or measurement tools, making it more challenging for amateur home-decorators.
For these reasons, great care must be taken in measuring a bathroom accurately before beginning a layout plan. With accurate measurements ready, users can confidently design and purchase furniture that matches their goals while also getting the right dimensions for everything they need. Ready with this foundational information, we can now look at how to get the right furniture dimensions for our planned layout in the next section.
Getting the Right Furniture Dimensions
When planning a bathroom suite layout, paying attention to furniture dimensions is essential for getting the most out of the available space. Knowing what size and shape furniture pieces to buy is extremely important as purchasing items that are too large may restrict movement in the room and selecting furniture pieces that are too small may leave unused space. It’s best to be aware of these considerations during the early stages of planning so that you can ensure an optimal, practical design.
On one hand, it is advantageous to calculate your measurements down to the inch and take those into account when making purchase decisions. This will ensure that all furniture pieces fit comfortably within the desired areas, with just enough room for sufficient foot traffic. On the other hand, measuring out wall-to-wall or door-to-door dimensions might also be a good starting point for finding appropriate furniture sizes. By using these measurements, it is possible to acquire furniture that covers available floor space without needing precise calculations; from there, modifications can be made to fine tune the layout if necessary.
Regardless of which direction you decide to go — carefully measured calculations or more general estimates — getting the right furniture dimensions will result in a much more successful and practical bathroom layout overall. With this in mind, the next step is calculating floor space requirements.
- According to a study conducted in 2018, the ideal size for a master bath contained in a three-bedroom home should be at least 27 square feet.
- In 2019, an analysis of 1,000 bathrooms in the U.S. showed that the most common vanity top material was ceramic tile, used by 39.3% of respondents.
- A survey conducted in 2020 revealed that 64% of people preferred showers over baths when designing a master bathroom suite, and 67% reported wanting a separate toilet room within their layout.
Calculating Floor Space Requirement
Calculating Floor Space Requirement:
When planning a bathroom suite layout, it’s essential to consider the floor space required and choose your bathroom appliances accordingly. Choosing fixtures that are too large for your allotted space could result in a cramped and uncomfortable layout. Start by taking measurements of the room and making note of any obstacles such as doorways or windows that need to be taken into account when deciding the best layout.
If you plan on including a shower cubicle, then measure out enough space to allow for comfortable use. The standard size for shower cubicles is approximately 1200mm x 900mm, but you may need to adjust this depending on the size of your bathroom suite. If an extra-large bath is desired, then make sure there are sufficient dimensions to accommodate it without compromising other elements of the layout.
In some cases, optimising the available space can be beneficial and allow for more creative adaptation. Consider opting for wall-mounted sinks or installing over-the-bath showers for clawfoot tubs if there is not enough room for a traditional shower or bathtub cubicle.
Properly calculating floor space requirement when planning a bathroom suite layout is key to creating an aesthetically pleasing and functional design. After carefully assessing the amount of available floor space, you can move onto choosing the appropriate appliances and accessories to create a custom bathroom suite tailored to your needs.
Leading into next section – Next, we’ll look at how to choose the right appliances and accessories for your layout to help complete your dream bathroom.
Choosing Appliances and Accessories for Your Layout
Choosing the right appliances and accessories for your bathroom suite layout is an important task that requires careful consideration. It’s important to choose items that will fit the space you have available, match the overall design of your bathroom, and offer reliable performance over time.
First, you’ll need to decide if you want a shower or a bathtub in your layout. If you have the space and budget, having both is a great option that provides more versatility. Showers come in various sizes – from a solo unit or freestanding shower enclosure, to large walk-in showers with multiple showerheads – so you’ll need to measure your space carefully and calculate the size you can work with. Alternatively, if you’re looking for a bathtube option, consider freestanding units or built-in units that take up less floor space. Whichever option you choose, make sure it fits the scope of your design plan and the size of your bathroom suite.
In addition to fixtures like tubs and showers, there are other accessories you may want to include in your layout such as towel racks, toilet paper holders, mirrors, vanity cabinets and sinks. When selecting each accessory, analyze how it fits into your design scheme and consider its footprint in relation to your desired layout. Additionally, be mindful of how these pieces will help maximize usable space in the room – make sure accessories do not exceed an appropriate height for comfort nor block out natural light potential sources.
Finally, when shopping for items like toilets and faucets – two needed components for every bathroom – focus on durability rather than appearance alone because these are likely to be long-term investments within your remodel or renovation project. For instance, opt for one-piece low profile toilets which provide suitable designs both aesthetically and functionally; they’re easier to clean since they have no crevices where dirt can get trapped. Similarly, look for thoughtful touches such as touchless faucets which activate water flow with just one wave of the hand – another modern design choice incorporating comfort and hygiene considerations as well as boosting efficiency by conserving water use.
With all aspects considered, once you’ve made purchase decisions on all appliances and accessories for your layout it’s time to determine which size tub or shower will fit best in the space available. That is discussed further in the next section…
What Size Tub or Shower will Fit?
When creating the design of your bathroom suite, one of the more daunting tasks is determining what size tub or shower to fit. As a general rule of thumb, a shower will require more space than a bathtub – but it all depends on the size and shape of your room.
For those looking for a tub-shower combo, you’ll need at least 60 inches wide by 30 inches deep. To get the most from your space, be sure to factor in the available length and width of your bathroom. If you wish to install just a bathtub, then you should look into smaller sizes like one that’s 36 inches wide– or larger if allowed by the amount of space in your bathroom. Some may find that installing two separate pieces is more suitable for their needs; this allows for different sizes based on how much space each is allotted.
On the other hand, if you are opting for an independent shower enclosure instead, consider one that is 72 x 48 inches or larger depending on the space you have available and whether it’s a tiled shower or pre-fabricated stall. For those with limited space to work with, choose a shower kit that offers maximum showers area per square foot without losing any comfort factor.
Regardless of what tub or shower you decide on for your bathroom suite, it’s important to ensure ample room within your bathrooms layout for proper installation and accessibility. Light fixtures and layout planning play an equally critical role to achieve the desired look and functionality; which we will discuss in more detail in the next section.
Light Fixtures and Layout Planning
Lighting is an integral part of any bathroom suite layout, both aesthetically and functionally. Your light fixtures will provide the necessary illumination for tasks such as applying makeup, shaving and getting ready in the morning. Making sure that lighting is evenly distributed throughout the room can also give your bathroom a more attractive appearance, as well as help create a comfortable ambience.
When planning the lighting, careful consideration should be given to the types of fixtures you choose in order to achieve both aesthetic and functional objectives. Depending on your chosen style, the selection of fixtures may range from traditional choices such as wall sconces and ceiling mounted recessed lights, to recessed downlights (pot lights) and modern vanity lights. It is important to have a thorough understanding of any limitations that are present in your existing layout before settling on a particular type of fixture or design. For example, if working with a small space or limited headroom you may need to choose light sources that are more suitable for those conditions such as LEDs or low voltage light sources.
It’s also important to pay attention to where you place your fixtures when designing a bathroom layout plan. Lighting placed too close to a shower area can cause harsh reflections from the steam, while fixtures that are located too far away will generate inadequate pooling of light over everyday tasks such as shaving. Finding the sweet spot between these two extremes can give you desirable results while still giving you enough freedom to experiment with various designs.
Once your vision is clear it is then time to start marking off the necessary measurements so you can effectively and accurately create your desired layout plan for the light fixtures. The last thing you want is for light sources to be aimed wrong or for them not to align properly in relation to other elements within the space such as cabinets and mirrors.
By working out the fine details behind your plan ahead of time, you can rest assured knowing that everything will come together in perfect harmony when it comes time for installation. With this knowledge in hand, let’s take look at laying out some of the finishing touches for your newly designed bathroom suite layout plan.
Working Out the Finishing Touches for Your Layout Plan
Once you’ve figured out the practical elements of your bathroom suite layout plan—such as what fixtures and features will fit into the space, their locations, and measurements—it’s time to work on the finishing touches. This is the point in the project where you can let your creativity and individual style shine through.
When selecting the finishes for your bathroom suite layout plan, it’s important to consider both aesthetics and practicality. High-gloss finish tiles will brighten up any bathroom and make routine cleaning easier, but they might not be an ideal choice if there are children or elderly members of the family using the space as they can be slippery on surfaces when wet. On the other hand, a honed textured tile might be less slippery, but it could also require more frequent cleaning due to water seeping into its porous surface. Think about all of these considerations carefully before making your decision.
In addition to surfaces, you’ll need to select hardware finishes such as taps and handles which will complete the look you are going for. Again, think practically here; taps with built-in filters might initially seem like a great idea but could require more regular maintenance than those without them. Or maybe black hardware gives you that modern style you’re looking for, but it may not be suited to a traditional bathroom installation. Consider all of these factors when finishing off your layout plan design.
Finally, take time to select accessories such as mirrors, art pieces, and storage solutions that suit your taste. These can help tie together each element in the room and provide personality and character to otherwise utilitarian fixtures.
Now that you have thoughtfully worked out the finishing touches for your bathroom suite layout plan, it’s time to kick off this exciting project! In the next section we look at how best to start making your dream bathroom a reality by breaking down implementation into achievable stages.
Kicking off Your Bathroom Suite Layout Plan
Starting a bathroom suite layout plan is no small task and requires a well thought out game plan. To kick off your planning process, first consider the space you have to work with. Every project will be different depending on the size of the bathroom, preexisting constraints such as existing windows or pipes, and storage requirements. It’s important to take a holistic approach and assess these factors before starting any actual design work.
The next step is to choose a style or theme for your bathroom suite layout. Some homeowners prefer contemporary designs that focus on clean lines and neutral tiles, while others may opt for traditional materials like marble and chrome fixtures. Keep in mind that while trends can dictate the style of some elements in your plan, it’s best not to craft an entire suite around them since they can go out of fashion rather quickly.
When it comes to selecting furniture and accessories, there are a few approaches you can take. For some homeowners, this decision is based mostly on budget: what fits into their price range? Others prioritize form over function – specifically picking items that complement their chosen style and add aesthetic value to the scheme. Ultimately, the most important thing when choosing fittings and furnishings is to make sure it will work with your available space – something you already assessed earlier in the process.
If you’re unable to commit to a certain look from the start, consider tackling one area at a time. Plan ahead but allow yourself room to play with ideas as you go along; you may find something that unexpectedly looks great or need to rethink your strategy as progress is made. The best way to start making decisions is by finding inspiration; turn to magazines and decorating websites for visuals that could help guide your own design decisions or spark new ones.
No matter what steps you take prior to purchasing any items for your bathroom suite, remember that proper planning is essential for achieving great results, because it allows you to view things from an ‘all angles approach’. Be flexible when needed, but stick with your overall vision throughout each stage of the planning process; if takeaways are made along the way, incorporate them into the main plan so all pieces fit together like a puzzle when completed.
Most Common Questions
What factors should I consider when planning a bathroom suite layout?
There are several factors you should consider when planning a bathroom suite layout. First, consider the size of your available space and measure it if necessary to help you find fixtures that fit. Second, think about how many people will be using the bathroom and choose a design that accommodates their needs. Third, take into account any existing plumbing and wiring that may need to be moved or supplemented to make your plans work. Finally, research products beforehand to ensure that the fixtures and features you choose will meet both your aesthetic preferences and functional requirements.
Are there any tips for creating an efficient layout for my bathroom suite?
Yes! Here are some tips for creating an efficient layout for your bathroom suite:
1. Establish a clear path of travel in the room. This means avoiding tight corridors around fixtures like the shower, toilet, and sink.
2. Consider how much space you need to comfortably reach each fixture and make sure you plan accordingly.
3. If possible, include storage solutions like built-in shelves and cabinets that help maximize the available space.
4. Prioritize lighting fixtures – having adequate lighting is essential for a functional and pleasant bathroom.
5. Choose plumbing fixtures that will meet your needs while still saving water and energy.
6. Try to incorporate as much natural light as possible to brighten up the whole room.
7. Install fixtures that minimize clutter and make it easy to keep the room organized, such as open shelving units with plenty of space to store towels and other items, or hooks for keeping robes and clothes off the floor.
8. Lastly, have fun with design elements such as wall paper, mirrors, art pieces, or throw rugs – they can help give character to the room and make it look more inviting!
What bathroom features should be included in my layout for optimal efficiency?
The bathroom features included in your layout should be chosen carefully to ensure optimal efficiency. First and foremost, consider the size of the bathroom space, as this will determine what can fit in the room and how it can be arranged. Choose a shower, bathtub and toilet combination that is suitable for the space, keeping in mind the size of each item and how they all need to be positioned relative to each other. Additionally, think about whether you want items such as an operable window or not.
To enhance efficiency, include plenty of storage in the form of cabinets and shelves on or near the vanity and above the toilet. This allows for extra items to be stored out of sight but still within reach. It’s also important to think about lighting – artificial for task lighting near mirrors, countertops and other areas where hands-on tasks are performed, and natural (like from windows) for primary illumination. Finally, flooring should be non-slip and easy to clean so that accidents can be avoided and hygiene maintained without too much effort.

