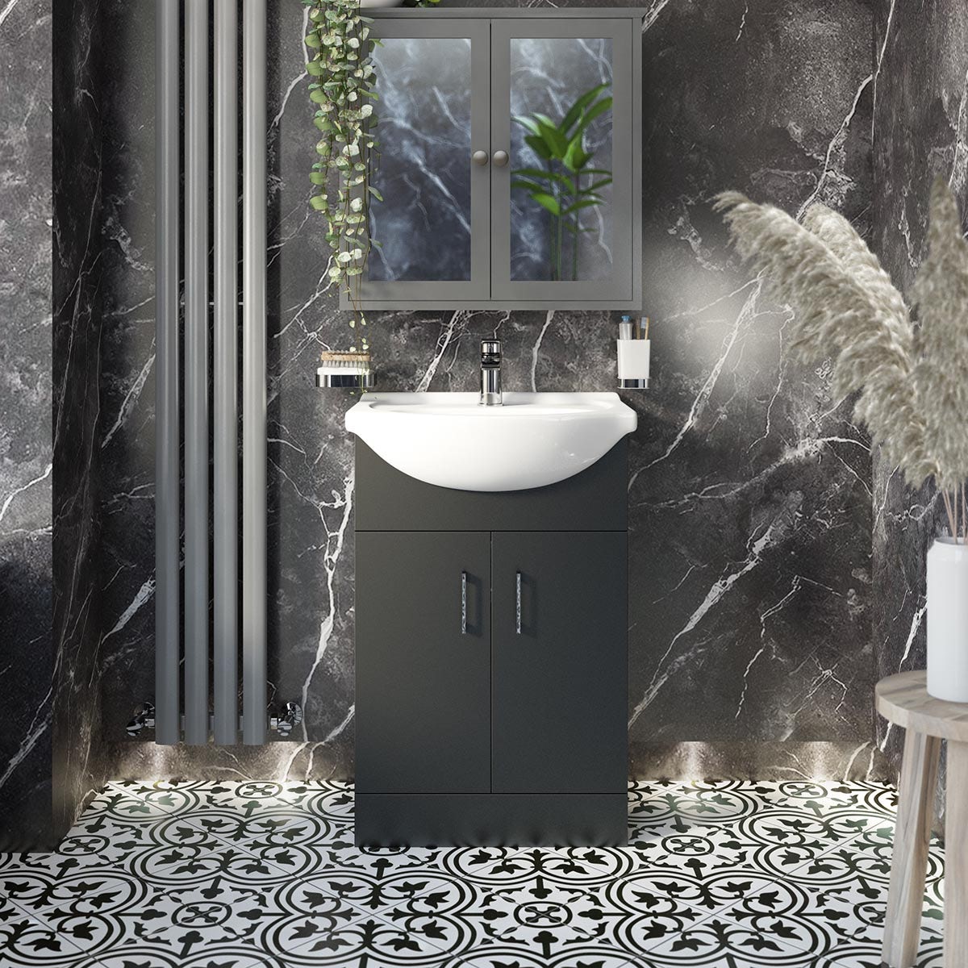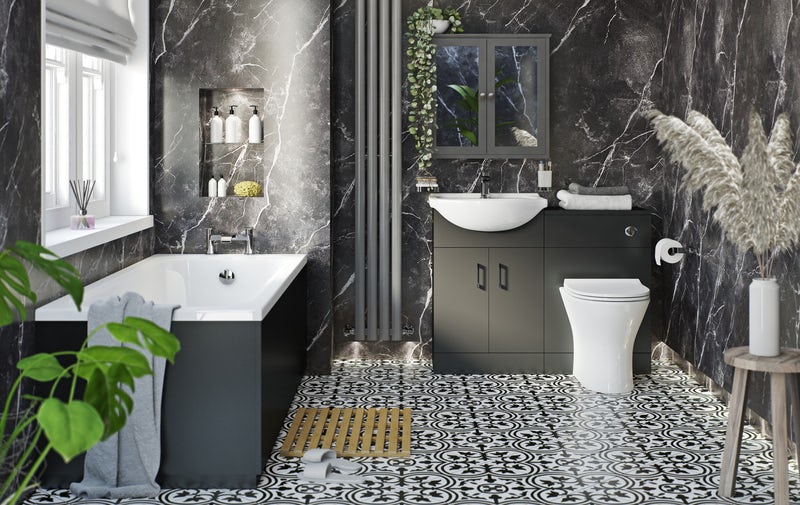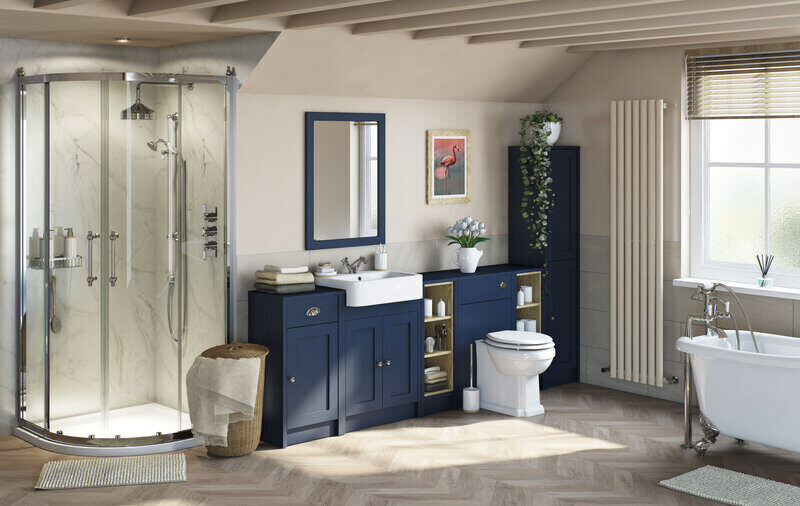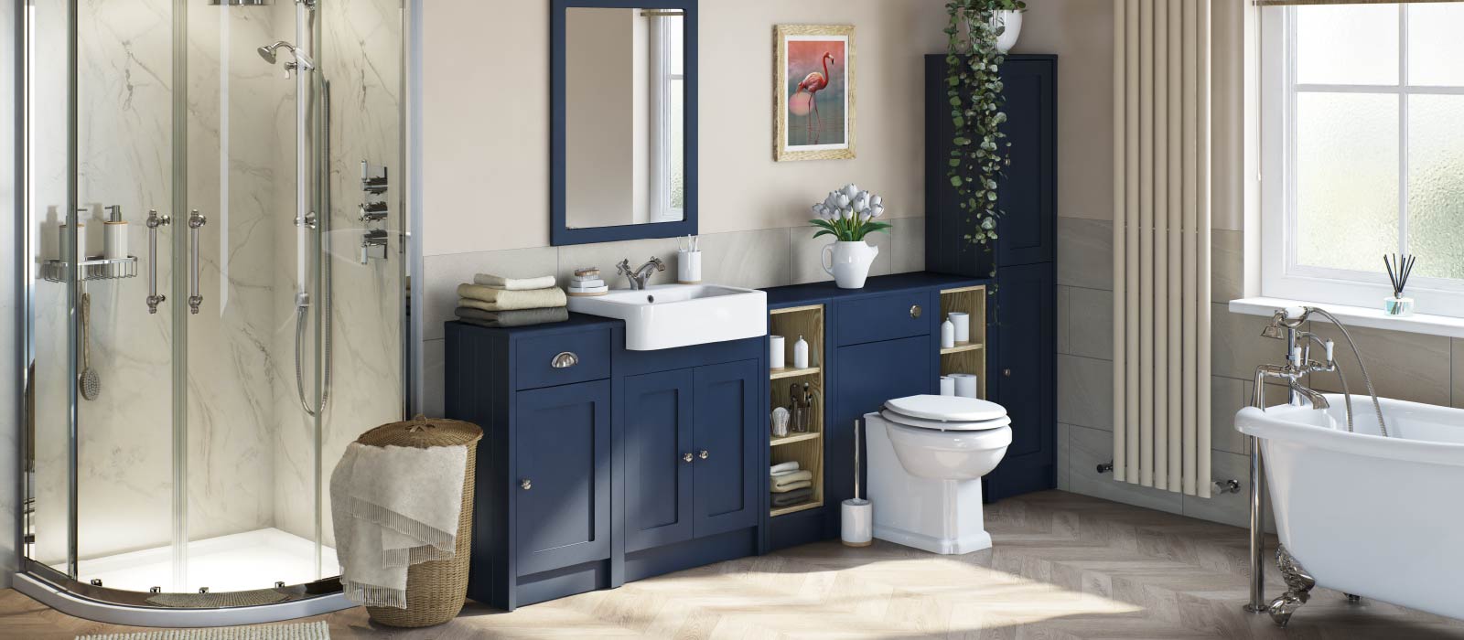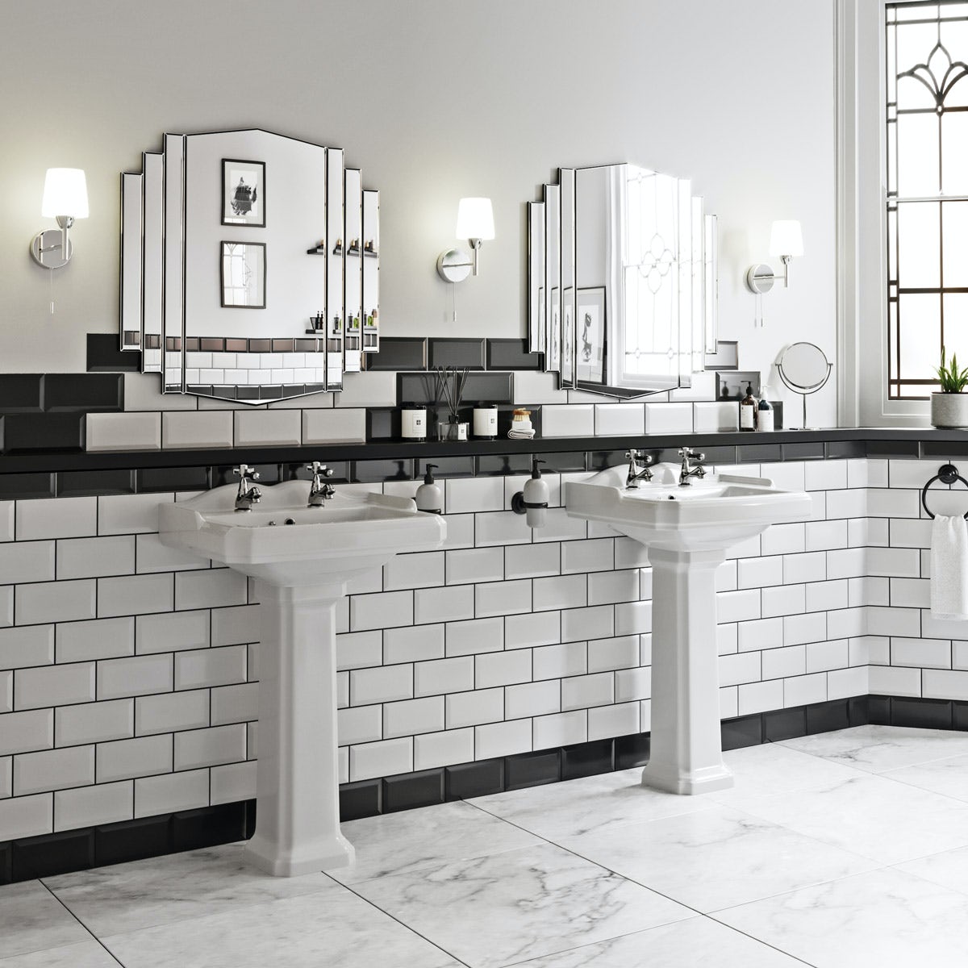Designing a Small Bathroom: How to Make the Most of a Compact Space
When it comes to designing a bathroom, size can be a major factor. Small bathrooms can present unique challenges, but with the right design and planning, they can be just as functional and stylish as larger spaces.
Maximizing Space in a Small Bathroom
When it comes to designing a small bathroom, maximizing space is key. Here are some tips on how to make the most of a compact space:
- Use a corner sink: A corner sink can save valuable floor space and make the room feel more open.
- Install a wall-mounted toilet: A wall-mounted toilet frees up floor space and makes the room feel larger.
- Use a shower instead of a bathtub: A shower takes up less space than a bathtub, which can make a small bathroom feel more open.
- Incorporate storage into the design: Storage is essential in a small bathroom, and incorporating it into the design can make the space feel more organized and clutter-free.
- Use light colors: Light colors can make a small room feel more spacious, so consider using light colors on the walls, flooring, and fixtures.
- Let natural light in: Incorporate natural light by installing a window or skylight in the bathroom, which can make the space feel more open and bright.
In conclusion, designing a small bathroom can present unique challenges, but with the right design and planning, it can be just as functional and stylish as larger spaces. By following these tips and incorporating elements such as a corner sink, wall-mounted toilet, and shower, you can make the most of a compact space. Remember to keep minimum size requirements in mind and to use natural light and light colors, you will have a small bathroom that looks and function well.

